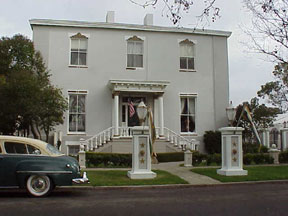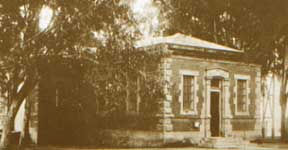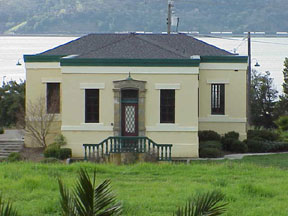|
|
|
|
|
|
|
|
|
|
| |
|
|
|
|
|
From
the early 1850s until the mid-1960s, the arsenal
was the dominant fact in the life of Benicia. Located
about a mile from the center of town, the arsenal
was built on a hill site jutting dramatically out
into the Carquinez Straits. Today it is no longer
active, and the buildings are in both private and
public hands. Although they are now set among sprawling
World War II structures, new industrial facilities,
and the ramps of two interstate highways, the buildings
are larger and more ambitious than anything in Benicia
itself, and they still convey a sense of the arsenal's
importance during a period of operations that lasted
over a century.
(Source:
"Benicia, Portrait of an Early California Town"
by Robert Bruegmann.)
Information
on the Arsenal's Historic Places Designation:
NO.
176 BENICIA ARSENAL: Captain Charles P. Stone, with
21 enlisted men, established Benicia Arsenal as
an ordnance depot in August 1851. The first building,
a small wooden powder magazine, was erected in September
1851. Between 1853 and 1863, Congress authorized
$550,000 to be spent on the establishment, and some
15 stone and frame buildings were constructed. The
arsenal was first called 'California Ordnance Depot,'
then 'Benicia Arsenal Depot,' and finally, in the
spring of 1852, 'Benicia Arsenal.' Location: Intersection
of Adams and Jefferson Sts, Benicia. Listed on the
National Register of Historic Places:NPS-76000534
(Source
URL - click here)
|
|
| View
of the Arsenal from the southwest, c. 1878. In this
view the two buildings in the foreground are the machine
and blacksmith shops. In the background are the Commandant's
Residence and the Lieutenant's Quarters with the formal
parade ground and flagpole between them. |
|
|
The
Clocktower
Built
in 1855, the Clocktower was constructed throughout
of fine Benicia sandstone very carefully cut and
joined. It was the main storehouse for armaments
and is the only 19th century Gothic stone fortress
in the United States!
The
exterior has a rough finish, emphasizing the building's
massiveness and defensive character. The interior
consisted of three large floors. The ground floor
was divided by two rows of cast-iron columns.
The entire second floor, 50 by 160 feet, was open
and clear of columns because the third floor was
suspended from the great timber roof trusses by
long iron rods. This was an extraordinary feature
for the period and probably one of the most ambitious
examples of this kind of construction anywhere
in the country. In 1912 an explosion and fire
badly damaged the structure. The building was
rebuilt, but with the removal of the damaged third
story.
|
| |
|
| |
|
|
The
Commandant's Residence
In
1860, a new 20-room Georgian mansion was built on
a hilltop at the Benicia Arsenal across from what
then was the Old Fort and today is the Clocktower.
The home of the Arsenal's commander, US Army Capt.
Julian McAllister, became the Benicia Arsenal's
headquarters and a popular social center for the
prominent army and civilian society leaders. Steamboats
were often chartered to shuttle high-society members
from San Francisco to attend a variety of social
functions at the mansion. The Commandant's home
has 14-foot ceilings and 24-inch-thick brick walls.
Wood was in short supply when McAllister had the
home built, and he had most of it shipped around
Cape Horn. From 1905 to 1911 Lt. Col. James W. Benet
lived in the mansion. His son, Stephen Vincent Benet,
who lived there as well, would go on to become a
poet, best known for his epic on the Civil War,
"John Brown's Body." When the Army pulled out of
the Arsenal in the early 1960s, the Commandant's
quarters began a slow process of deterioration.
It was refurbished in the early 1980s when a restaurant
opened. But the business closed after a couple years.
Since then the building has been slowly deteriorating
in the elements.
|
|
| |
|
| |
|
| |
|
|

|
The
Lieutenant's Quarters
Built
in 1861, today, the Lieutenant's Quarters has been
lovingly restored and preserved by its current owner.
Known today as The Jefferson Street Mansion, it
serves the community as an enchanting site for weddings,
corporate functions and private parties. This amazing
historic treasure also features an antiques and
collectables gift shop and a fine dining restaurant
that is open to the public on weekends. The gift
shop is open Friday, Saturday and Sunday after 1
pm and the restaurant is open after 4pm. Located
at 1063 Jefferson Street, it is a fitting home for
The Friends of Benicia Arsenal. Our office space
is graciously donated by the Mansion's owner Reed
Robbins.
|
| |
|
| |
|
|
The
Command Post
Arsenal
Building No. 47, The Command Post is a very sober
brick structure with stone trim for the windowsills,
lintels, and quoins. It is nearly cubical in shape,
with a high basement, two floors above, and a hipped
roof crowned with two large chimneys stacks. The
ground around the building on all sides was excavated,
leaving a kind of dry moat bridged by the front
stairs leading up to an entry porch. Today this
structure is privately owned and maintained.
|
|
| |
|
| |
|
|


|
The
Guard House
The
Guard and Engine house, built in 1872, represents
an unusual attempt to combine two very different
functions into one structure. The engine house required
a large open space, the guard house required a series
of small cells. It was rumored that Ulysses S. Grant
spent time here while stationed at the Arsenal,
however, since Grant served at the Arsenal some
20 years prior to the construction of the Guard
House this rumor is just that, a rumor! Currently,
this structure is privately owned and maintained.
|
| |
|
| |
|
|
The
Officer's Duplex
Built
in 1872, the Officer's Duplex is similar to the
other two officer's homes, though it was built as
a double house, with two entrances in the south
facade and two hallways running side by side down
the length of the building. It was constructed of
brick, now painted, with stone quoins, lintels and
trim. The three officer's quarters line the ridge
behind the clocktower and form a harmonious, formal
military unit. This structure, beautifully designed
in the Italianate style, is now privately owned
and has suffered from neglect as seen in the current
photo at right.
|
|
|
|
Important
Events
1849:
345 acres are donated to US government Benicia Barracks is established
on 99.5 acres
In
1849 William Tecumseh Sherman, at the time a young lieutenant,
surveyed the boundaries to supplement his pay
1850-51:
First wood-frame buildings are erected at the Benicia Barracks
1852:
The Benicia Arsenal is established in the northern portion of
the reservation
1858:
Arsenal installation takes over the Quartermaster's Depot land
1870s:
Army grants right-of-way to the railroad along shoreline
1898:
Last soldier housed at Benicia Barracks
1941-42:
Arsenal is expanded from 345 to 2,192 acres
1960:
Decision to close Benicia Arsenal is announced
1964: Arsenal closed
Source:
Arsenal Historic Conservation Plan
|
|
|
| |
|